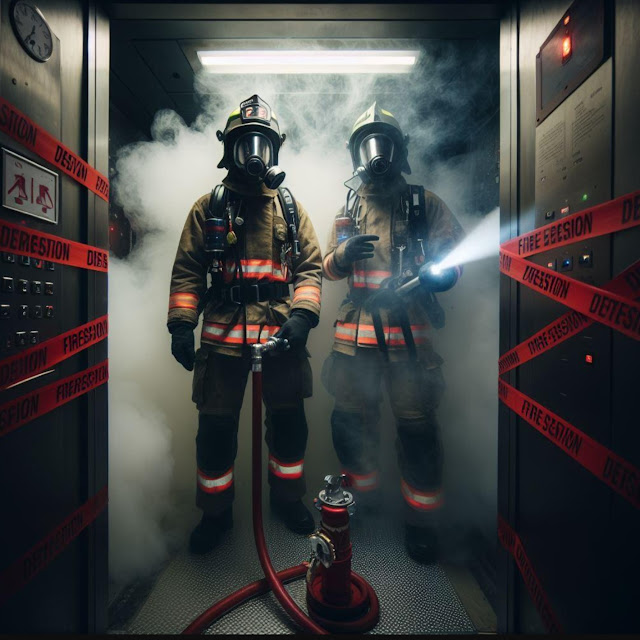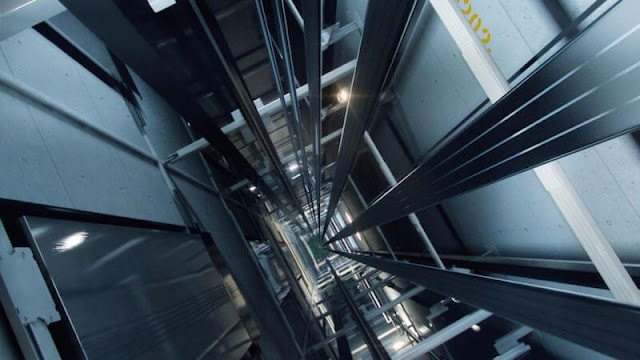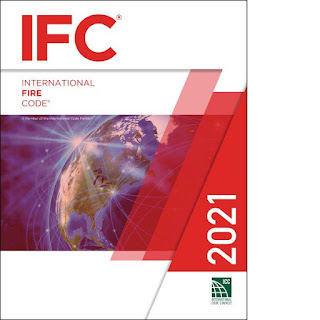What are Fire Service Access Elevators (FSAE)
Fire Service Access Elevators or F.S.A.E. for short, are designed with strict and rigorous standards to allow firemen and first responders to utilize the elevator for the purpose of quickly accessing floors as well as evacuating occupants in the event of an emergency. This is a huge step for first responders as time is extremely crucial when addressing buildings of this size.
Another special condition for elevators is known as Occupant Evacuation Elevators. These are self-evacuation elevators with special requirements much like FSAEs.
 |
| Fire Service Access Elevators |
What Code Requires the Use of Fire Service Access Elevators?
The requirement to provide fire service access elevators can be found in the IBC or International Building Code 2021 section 403.6.1
"In buildings with an occupied floor more than 120 feet above the lowest level of fire department vehicle access, no fewer than two fire service access elevators, or all elevators, whichever is less, shall be provided in accordance with section 3007. Each fire service access elevator shall have a capacity not less than 3500 pounds."
The requirements on how a fire service access elevator is to be installed can be found in the IBC or International Building Code 2021 section 3007.
Other references include:
- ASME A17.1
- CSA B44
- NFPA 72 2022 section 21.5
Requirements of Fire Service Access Elevators
When a fire service access elevator is required by the IBC section 403.6.1, every floor within the building shall be served and comply with sections 3007.1 through 3007.9
Automatic Sprinkler Requirements:
The building with FSAE shall be protected throughout with an approved automatic sprinkler system in accordance with section 903.3.1.1. The automatic sprinkler system shall be provided with a supervised tamper switch and alarm initiating water flow switch on every floor of the building. Note, the following areas are prohibited from having automatic fire sprinkler protection:
- Elevator Machine Rooms
- Elevator Machinery Spaces
- Elevator Control Rooms
- Elevator Control Spaces
- Elevator Hoistways of the Fire Service Access Elevator
The lobby on each floor served by the fire service access elevator shall have an approved method of preventing water from the operation of the automatic sprinkler system from infiltrating the FSAE hoistway.
Lastly, a means for elevator shutdown or Shunt Trip in accordance with IBC section 3005.5 shall NOT be installed on elevator controllers used for fire service access elevators.
Fire Service Access Elevator Hoistway Enclosure
The shaft or hoistway enclosure shall comply with IBC section 713 "Shaft Enclosures" as well as section 403.2.3.1 "Wall Assembly" and sections 403.2.3.4 "Other Wall Assemblies".
Another important aspect to keep in mind is the hoistway lighting for the FSAE shaft. When the Fire Service Access operation is active, the entire height of the hoistway shall be illuminated at NOT less than 1 footcandle (11 lux). This measurement is to be taken from the top of each fire service access elevator cab.
**The fire service access elevator status panel (located in the FCC room) shall have a switch to manually operate this lighting feature.
Fire Service Access Elevator Cab Dimensions
Although this is not a direct requirement for FSAE rather buildings that are four stories or more, it still applies and is worth mentioning. IBC section 3002.4 "Elevator Car to Accommodate Ambulance Stretcher" gives us the dimensions required for the cab. "The elevator car shall be of such a size and arrangement to accommodate an ambulance stretcher 24 inches by 84 inches with not less than 5 inch radius corners, in the horizontal, open position. ADA Table 407.4.1 breaks this down a little further and gives us the following: The cab shall be provided with a minimum clear distance between walls and door excluding return panels not less than 80 inches by 54 inches and a minimum distance from wall to return panel not less than 51 inches with a 42 inch side slide door.
 |
| Fire Service Access Elevator Car Dimensions |
FSAE Lobby Requirements
Egress through the fire service access elevator lobby is permitted in accordance with IBC section 1016.2 "Egress Through Intervening Spaces" item #1. The exception to this rule is if the FSAE lobby has two entrances onto the floor, the second entrance shall be permitted to open into an elevator lobby in accordance with IBC section 3006.3 "Hoistway Opening Protection".
The fire service access elevator lobby shall have direct access to to an enclosed interior exit stairway or ramp. The interior exit stairway or ramp can be in a protected pathway that has a level of protection not less than the FSAE lobby. The path of travel and FSAE lobby shall be separated via an opening protected by a smoke and draft control assembly in accordance with IBC section 716.5.3 "Door Assemblies in Corridors and Smoke Barriers".
The FSAE lobby enclosure shall have smoke barrier having a fire-resistance rating of not less than 1 hour. The FSAE lobby doors shall be 3/4 hour fire door assemblies in accordance with IBC section 716.5 "Fire Door and Shutter Assemblies". This rule does NOT apply to the hoistway doors, elevator control room doors or elevator control space doors. Fire Service Access Elevators (FSAE) lobbies are not required to be enclosed at the levels of exit discharge.
Keep in mind the elevator lobbies for fire service access elevators shall be no smaller than 150 square feet in area with a dimension not less than 8 feet. This rule applies no matter how many FSAE cabs are served by the same lobby. Example 8 feet x 19 feet would give you 152 square feet of lobby area.
How are Fire Service Access Elevators Designated or Noticed?
IBC section 3007.6.5 gives us the following information. A pictorial symbol of a STANDARDIZED design shall be placed on each side of the hoistway door frame on the portion of the frame at right angles to the fire service access elevator lobby. To clear that up, the symbol shall be installed on the frame where it is noticeable immediately upon entry to the FSAE lobby.
Here is a picture of the symbol depicted in the IBC figure 3007.6.5
 |
| Fire Service Access Elevator Symbol |
The following are guidelines for the design of the symbol:
- The FSAE symbol shall not be less than 3 inches in height
- The helmet shall contrast the background. It states you can use a dark helmet on light background or light helmet on dark background.
- The symbol shall be located on center line of the symbol and FSAE door frame at a height of not less 78 inches or more than 84 inches.
FSAE Monitoring
The fire service access elevators shall be continuously monitored at the FCC by a standard emergency service interface system meeting requirements found in NFPA 72 the National Fire Alarm and Signaling Code.
FSAE Electrical Power
The following that serve each fire service access elevator shall be provided with both normal power as well as Type 60/Class 2/Level 1 standby power:
- Elevator equipment
- Elevator hoistway lighting
- Ventilation for elevator machine rooms, elevator control rooms, machine and control spaces.
- Elevator cab lighting
He is the big one to watch out for.
Protection of Wiring and Cables for Fire Service Access Elevators
Wires and cables located OUTSIDE of the fire service access elevator lobby and machine room that are provided for the fire-detection system shall be protected by construction having a fire-resistance rating of not less than 2 hours, shall be circuit integrity (CI) cable with a rating of not less than 2 hours or shall be protected by a listed electrical protective system having a rating of not less than 2 hours.
Phase 1 Recall for Fire Service Access Elevators
This is currently taken from our home state of California out of the California Building Code 2013 of CBC section 3007.2. Activation of ANY initiating device within the building shall active the phase 1 recall of all fire service access elevators. All standard elevators shall remain in the normal operation unless they are manually taken over via key or the activation of their associated fire alarm initiating devices.
 |
| Firemen Inside Elevator Cab FSAE |
NFPA 72 Requires Elevator Lobby and Equipment Rooms to Monitor the Presence of Heat
NFPA 72 2019 section 21.5 requires an approved means for firefighters to monitor smoke and heat conditions in the FSAE lobbies and associated machine/control rooms. This is intended to provide firefighters with more information to determine whether the FSAE lobby protection has been compromised. This means shall include a dedicated FSAE Status Panel located at the FCC. (Reference NFPA 72-2019 Section 21.5 indicated in item 4.g below). For Notifier we use the addressable FMM-4-20 module along with a Veris Industries TW or TE wall mounted temperature sensor. We then provide a custom LED status panel from the H.R. Kirkland Company Inc. with each elevator lobby broken down into 3 temperature levels. See image below of a Fire Service Access Elevator Status Panel for San Francisco, CA.
Read this article to see how Notifier is accomplishing the monitoring of individual temperature ranges within each fire service access elevator lobby. "Temperature Sensors for Fire Service Access Elevators"
Read this article to see how Notifier is accomplishing the monitoring of individual temperature ranges within each fire service access elevator lobby. "Temperature Sensors for Fire Service Access Elevators"
 |
| Fire Service Access Elevator Status Panel |
In closing fire service access elevators are a fairly new setup allowing fire fighters and first responders to access the elevators in the event of a fire. Since these lifts are established as Fire Service Access Elevators, they must meet some very strict rules to ensure they are safe and will function in the extreme conditions of a structure fire.
All code references for this article are found in the 2021 Edition of the International Building Code.





